Design the layout of your dream kitchen with this easy to use free kitchen design software and tools, you can choose cabinets, doors, and appliances to fit the exact measurements of your kitchen.
Related: diy play kitchen, diy kitchen backsplash, diy cabiner doors, outdoor kitchen plans, diy kitchen cabinet ideas, diy kitchen island and floor plan software.
1- Magnet Free Kitchen Design Software
Easily make your dream kitchen a reality with this free kitchen design software. It’s fun, interactive, and easy to use. Start completely from scratch or use a pre-designed template. Add cabinets, lighting, worktops, and plants. The only thing you can’t do in your virtual kitchen is cook! Share your new kitchen via social media and save it on Magnet.

2- Wren 3-Step Free Kitchen Design Software
It takes only three simple steps to design a brand new kitchen using this free kitchen design software online. Launch the software directly from the Wren website, design and plan your new virtual kitchen, and meet for a consultation to make the kitchen come to life! It is recommended to take your kitchen measurements before using the planner in order to have an accurate experience.

3- Smartdraw Kitchen Design Software
Begin with your perfect kitchen template and then start adding your favorite pieces and accessories. SmartDraw is one of the best kitchen design software programs because it offers free support, collaborative kitchen planning options, thousands of pieces or floors, and a professional kitchen template. You can use this free kitchen planner with no obligations.

4- Alno Ag Online Kitchen Design Software
Alno is the online kitchen planning aid when it comes to creating realistic 3D kitchens. With this software you can easily plan your dream kitchen fast. Give yourself a virtual tour of your creation once you’re finished! The program also allows individuals to plan room sizes, customize doors, and choose windows.
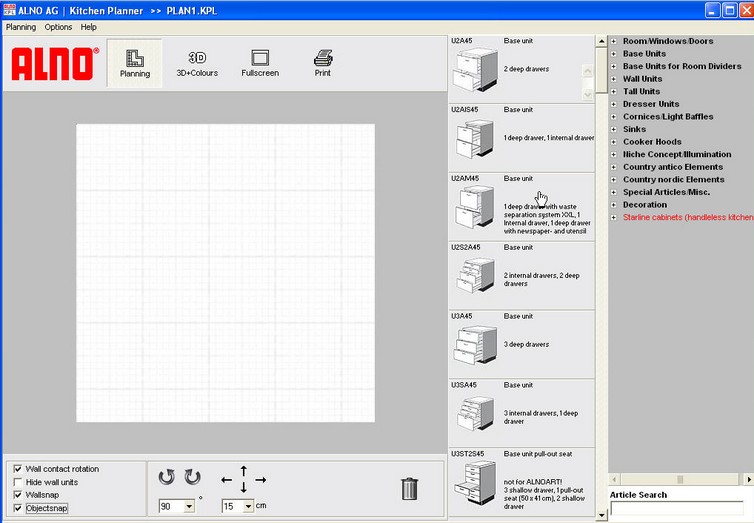
5- Mitre 3d Free Kitchen Design Program
The Mitre-10 Imagine online kitchen design program offers users an exciting and interactive 3D kitchen making experience. Plan the entire room and add all the best accessories! Users can browse through the electronic catalog to pick their favorite pieces. The website offers high quality rendering and planners can drag items directly to their shopping cart.

6- Free Kitchen Planner Software
Use the interactive kitchen design aplet to quickly plan a new kitchen. If you want to save and share it, download a free kitchen design software from the website. Watch a demo to see exactly how it can be done or browse through completed kitchens to get some needed inspiration! Users can also benefit from creating wardrobes and home offices.
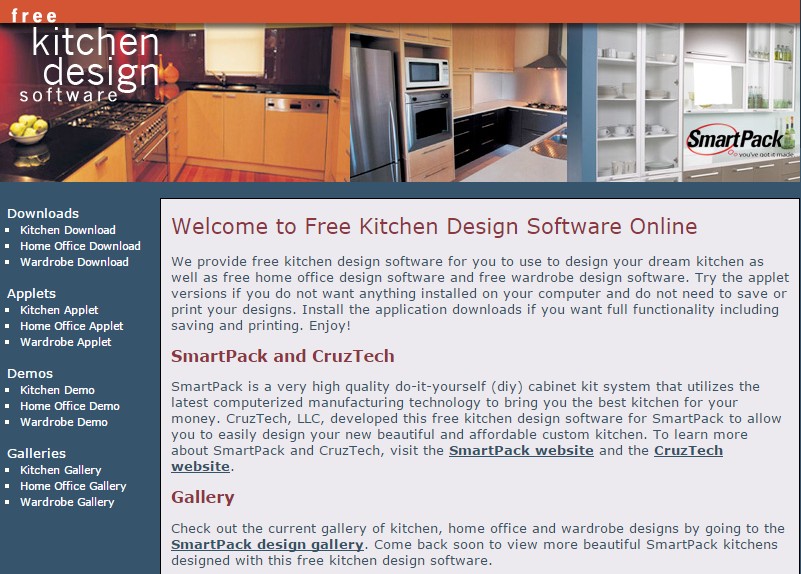
7- Bunnings Warehouse Kitchen Designer
By using the Bunnings online 3D kitchen design tool, you can create the ideal kitchen using pieces that you can actually purchase for your own home. You can browse shared plans for inspiration, view a video preview of your beautiful designs, and save your work for later. Bunnings launched a brand new version of their planner this year.

8- Homestyler Free Kitchen Design Software
Visualize and create your dream kitchen within the AutoDesk Homestyler. This is one of the best kitchen design software programs available. It’s a fast and easy way to create 2D or 3D kitchen plans. Users can drag-and-drop rooms, experiment with real-world products/brands, visualize design in the interactive 3D model, and share the design with friends. Decorate the kitchen with real paints and finishes. Enjoy looking at your brand new kitchen layout!
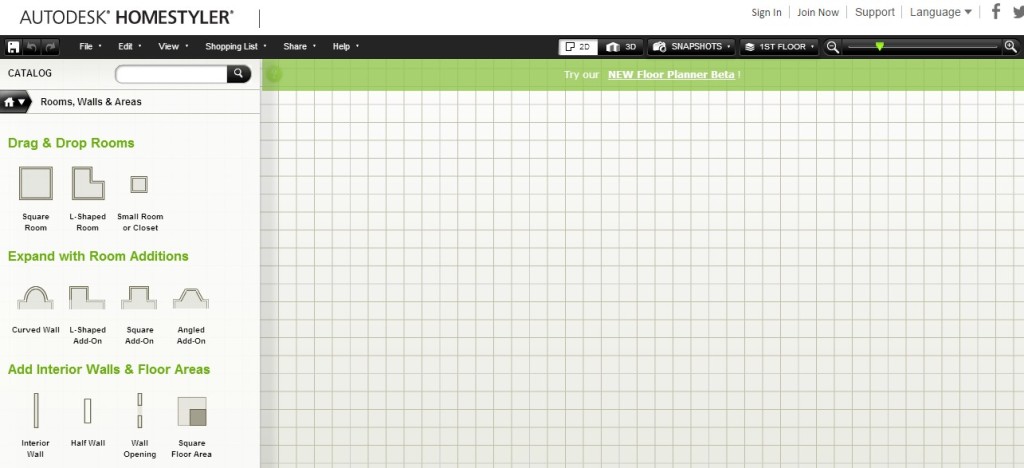
9- Optifit Free Kitchen Planning Tool
Use three simple steps to design a brand new kitchen. Simply begin planning by browsing the products and reading through the Optifit preparation list. Begin planning using a 3D program for free standing kitchens from the comfort of home. Purchase any items you see fit for your own kitchen by dragging them to the cart. And to ensure your high quality kitchen remains in top shape, follow the Optifit cleaning tips.

10- 3D Kitchen Designer
Create an online kitchen design using this software to experience simplicity. Follow the step-by-step process and complete the various stages of your kitchen. Read their helpful kitchen measurement guides to help make an accurate experience. Once it’s completed, save it to the website, and 3D Kitchens will do the rest. They will prepare a free quote of your dream kitchen to help make it a reality!

11- The Kitchen Planner
This Kitchen Planner uses a 3D platform to help you design your kitchen. You can use feet or meters to measure your space. Choose from three shapes to design the kitchen you have in mind. When it’s time to add your furniture, you can choose and position them using a drag-and-drop method. You even have the opportunity to choose the wall and floor for your kitchen. When you’re finished, you can request an offer for your design. You don’t have to worry about downloading anything because this free kitchen design software allows you to create your kitchen right online.
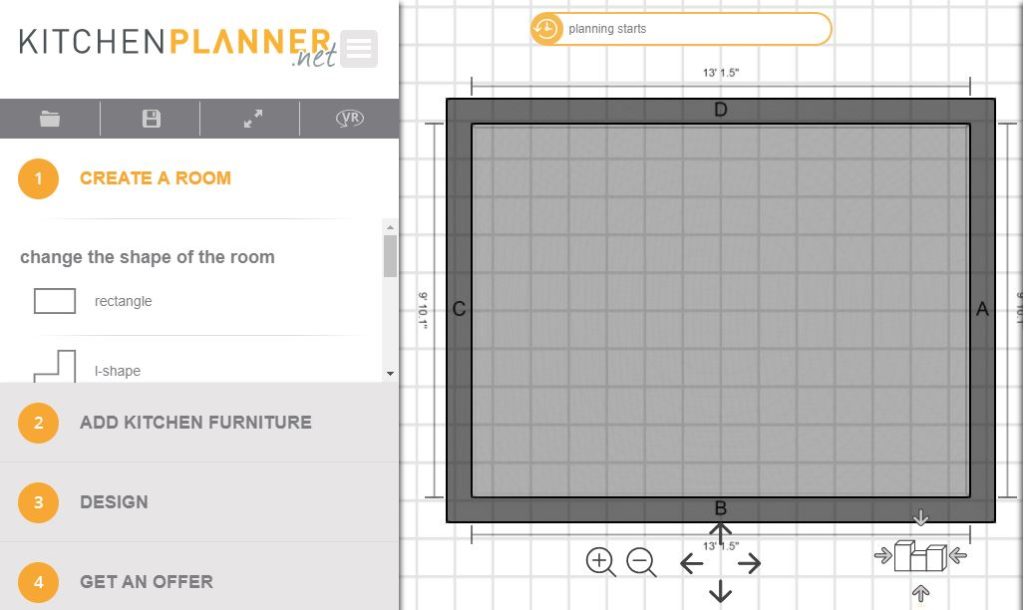
12- Opun Planner
Opun Planner is another free kitchen design software that can help you create the kitchen of your dreams. Start by selecting the layout for your space to ensure it fits your home. With this kitchen design program, you can even choose the doorway, windows and arches for your space. The planner also includes furniture and appliances, giving you the opportunity to fully customize your kitchen. The final step is choosing the style of the room. When you use the Opun Planner, you can save, access, snapshot and print your design as needed. You can even view your design in a “walk-through” mode.

13- Principal Kitchen 3D Planner
The Principal Kitchen 3D Planner is considered the best free kitchen design software by many homeowners. Known as a fun and interactive tool, you have the option of working with a pre-designed room or starting with an empty room. If you’ve opted for a pre-designed space, you can choose from layouts such as a galley, island or straight line kitchen. Details such as the counter, cabinetry and appliances are already in place, but you do have the option to customize these elements. If you’re starting from scratch, you’re going to add all the elements to an empty room, including your appliances, furniture and fixtures. You even have the option of saving your design to work on later, as well as creating, saving and printing a shopping list.
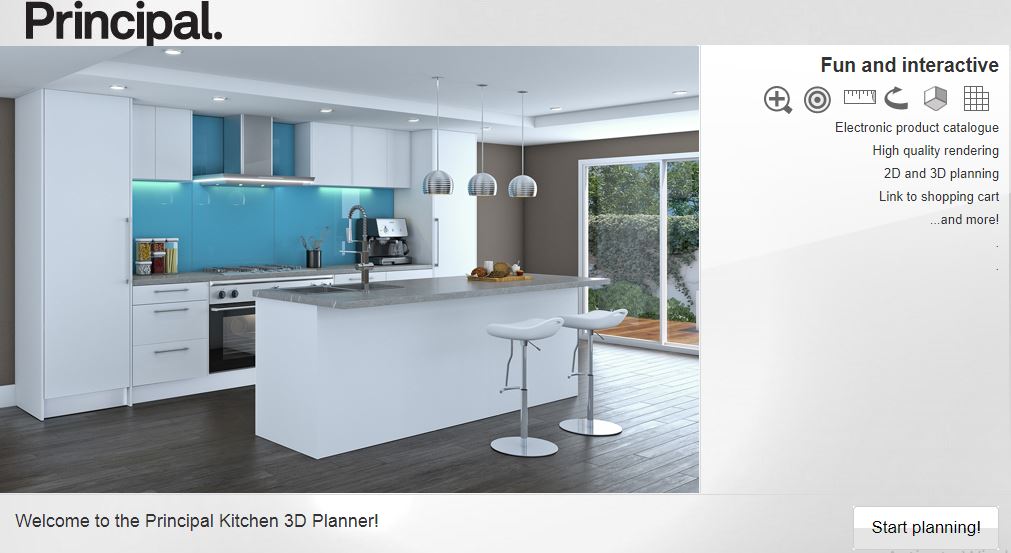
14- IKEA Home Planner
The IKEA Home planner offers a free kitchen design software to use on your computer. You have the opportunity to draw and build your kitchen on the software, allowing you to customize everything from your layout to your appliances. You can even find a cabinet design software among all the features, allowing you to choose from details ranging from a kitchen island to wall cabinets. If you want to review your design, switch between the floor plan and 3D modes to get a great view of your kitchen. When it’s time to purchase your materials, fixtures and appliances, use the software to print out a complete product list. Work with a pre-designed room or start planning your kitchen from scratch. Just like with the previous planners, you can save your design and come back to it at a later time. The best part is you’re working with IKEA, which is a well-known company among homeowners.

15- Lowe’s Virtual Room Designer
Lowe’s is another well-known company that offers a free kitchen design software online. If you’re unsure of where to start, consider a pre-designed space. It can help to get your planning off the ground. Maybe you have a clear idea of how you want to design your kitchen. In that case, starting with an empty room may be a better choice for you. This way, you can choose the entire layout of your space. Lowe’s also allows you to choose the furniture, fixtures, cabinets and appliances for your kitchen. If you need to step away from your computer, simply save your design and continue working on it later. When it’s time to put your plan into action, you can save, review and print the product list for your project. The Lowe’s planner, as well as other planners on this list, offers basic tips and pointers for planning your kitchen.
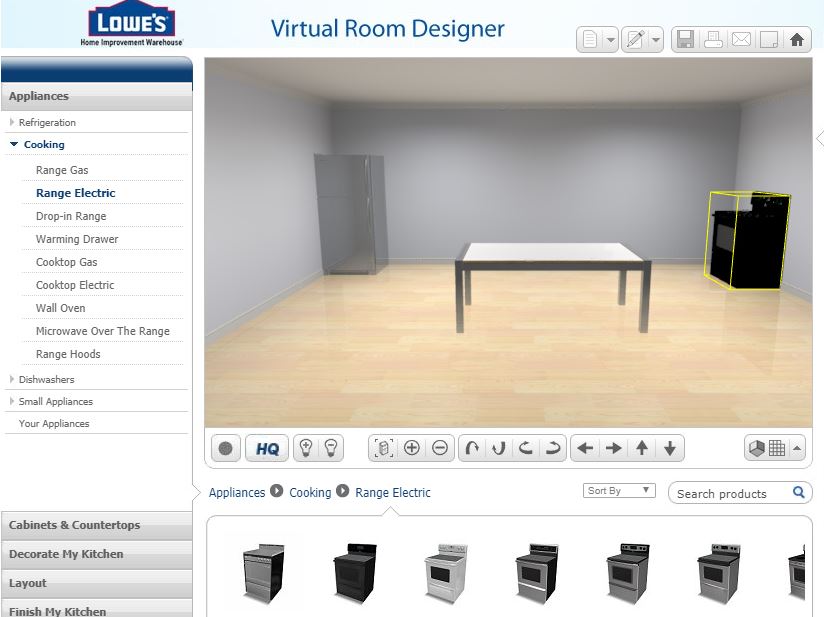
16- Planner 5D
Planner 5D is a great kitchen design tool, as it allows you to create and view a 2D or 3D kitchen. Start by selecting an empty or pre-designed template for your kitchen design. With an empty template, you can customize the actual layout of your kitchen. Browse through a catalog to find products that fit your needs. You can even choose storage solutions such as your cabinets. Planner 5D also allows you to choose the materials and colors of your kitchen. If you’re not looking to change the layout of your kitchen, you can create a plan using the software’s pre-designed templates. You still have the option of choosing the furniture, fixtures and appliances for your kitchen. This is another free kitchen design software that allows you to save and edit your design as needed. Planner 5D also offers an application for your smartphone or tablet, allowing you to design your kitchen from any location.
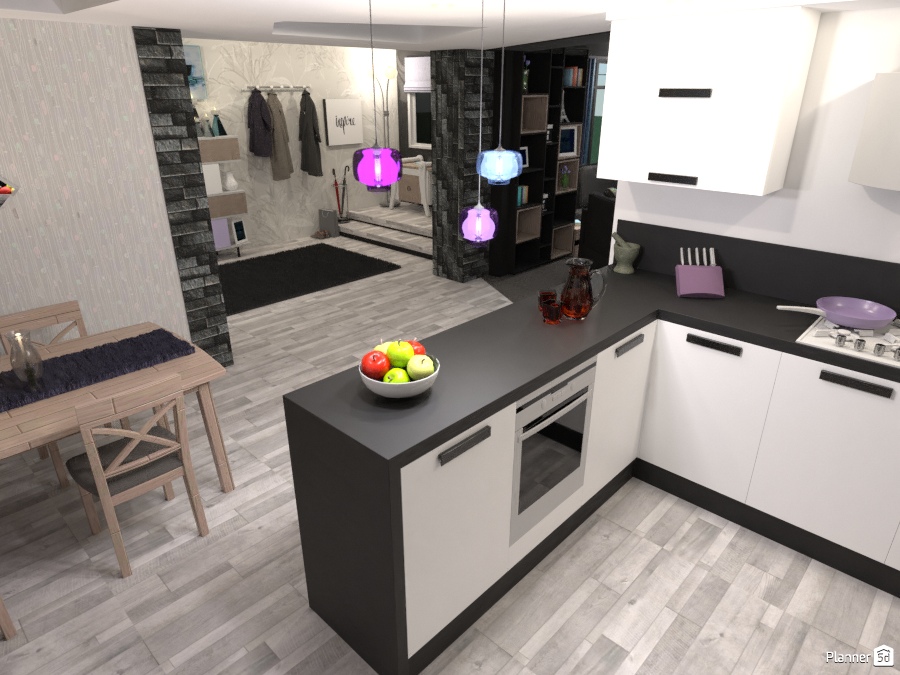
17- Roomstyler 3D Home Planner
Designing a kitchen has never been easier than with the Roomstyler 3D Home Planner. It features a drag-and-drop tool to make choosing your details a breeze, starting with the option to design your own layout or choose a pre-designed template. You can also choose the decorative features, such as paint, wallpaper and tile flooring. When it’s time to choose your furniture and appliances, the products include everything from an island and counters to storage solutions. You even have the option to choose minor details, such as your baking essentials, cookware and utensils. When you’re satisfied with your kitchen, you can snap a 3D photo of your plan, as well as populate your list to view the product names.

18- KitchenWhiz Online Kitchen Planner
KitchenWhiz offers an easy-to-use online kitchen design planner that doesn’t require a purchase or download. You do have to register for a free account as a homeowner or cabinet maker, but this makes it easy to access your plan later. When you’re ready to get started, choose a pre-designed layout or design a layout from scratch, with the option of drawing your kitchen elements instead of using the drag-and-drop method. You can choose and edit elements such as your counters, cabinets, walls and floor, as well as your drawers and hardware. Luckily, you don’t need to worry about messing up your design. With this free kitchen design software, your plan is always technically correct. For example, you cannot place a counter or cabinet in a space that is too small, which helps you to place each element in a spot that works for your layout. When you’re finished, KitchenWhiz gives you the opportunity to download and view your plans as a PDF file.

19- DIY Kitchens Online Kitchen Planner
DIY Kitchens offers an interactive online kitchen planner with plenty of features for designing your kitchen. Start by choosing the style of your kitchen, which includes your color scheme, hardware and flooring. The next step is to choose the windows, doors and fixtures to create your actual kitchen. You can rest assured that the measurements for your kitchen are accurate. Next, you’re going to choose and position the products in your space, such as your units, appliances and accessories. DIY Kitchens allows you to choose your products by type or size to ensure they’re right for your space. The software offers a 3D view and drag-and-drop tool to make it easy to design your kitchen. You can submit the design for the team to review, and they’ll create a ready-to-fit kitchen order that you can purchase whenever you’re ready.
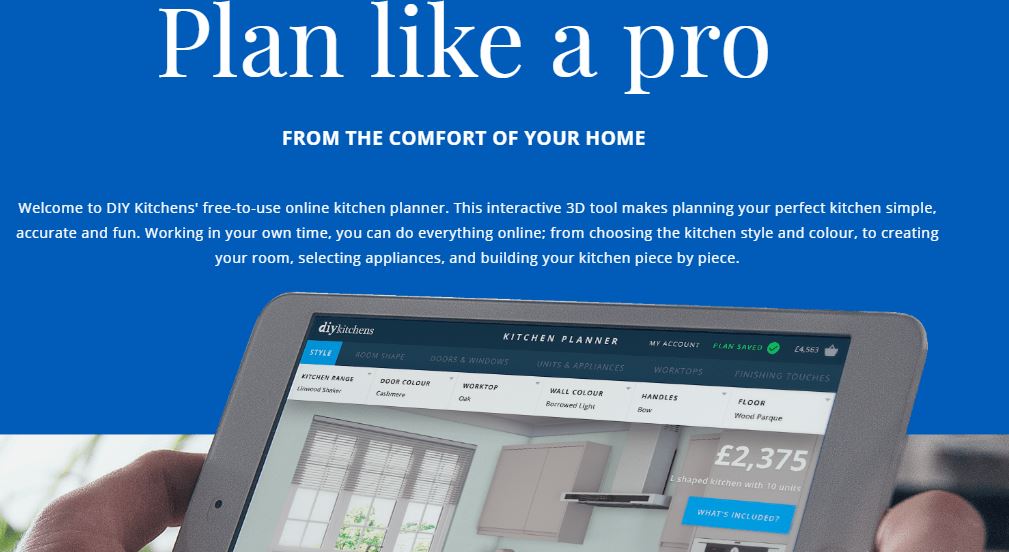
20- Infurnia Online Kitchen Design Software
Another great option for free kitchen design software, Infurnia uses a drag-and-drop tool for customizing your kitchen. It features everything you need to transfer your vision to your screen, such as your cabinetry and hardware. You’re choosing from a wide selection of colors, materials and sizes for your products. This way, you can ensure your kitchen always meets your needs. The steps include creating a floor plan, choosing and customizing your cabinets and sharing a 3D version of your design. If you work as a cabinet maker, you can use this software to help your customers design their ideal kitchen. Infurnia is always looking to evolve, so you never know what features are going to be added to the software.

21- Home Hardware Virtual Planner
The Home Hardware Virtual Planner is similar to other kitchen planners on this list, as you can choose from pre-designed and empty rooms for your layout. You may find a pre-designed layout that fits the kitchen you have in mind, while designing your kitchen from scratch gives you more control over your floor plan. Regardless of which layout you choose, you’re sure to find hardware, appliances and decorative elements that work for you. Just as you can save and edit your design with other planners, you have the opportunity to work on your design whenever you have time or ideas. When you’re ready, you can print your plan and product list to use for your project.

When you use a free kitchen design software, you can easily turn your dream kitchen into a reality.
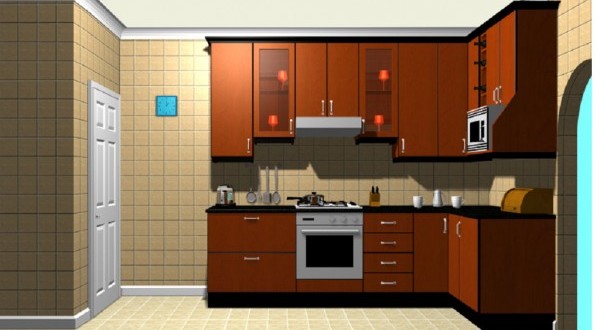
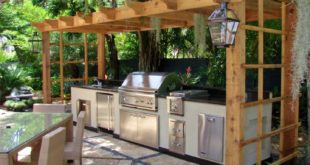
We don’t really need to get a design for our kitchen but, how to make the design come to reality. We are just having problems with switching around some appliances and making sure that the cabinets are in right places. I didn’t think that so much would have to change with just a shift of where things were.
I would love to have a software to help me design the kitchen in my new home. It would really help me to put my ideas down on paper because then I could see how the house would look with the different styles I have. I would also like to see how everything would fit. It is a little hard right now because the house isn’t completely finished yet.
I really appreciate you sharing this wonderful post. It can prove to be very helpful for all of us.
A very useful post for those thinking about new kitchens. We design and manufacture kitchens and what people should remember is the importance of the work triangle within the kitchen. There are 3 main components that make up the ‘work triangle’. The refrigerator – where food is stored, the sink – where food is washed, and the stove/oven – where the food is cooked. The path to each of these should be very easy.
Hello, I would like to subscribe for this
website to obtain most recent updates, therefore where can i do it
please help out.
You can find an email subscription box at the right side bar of site.